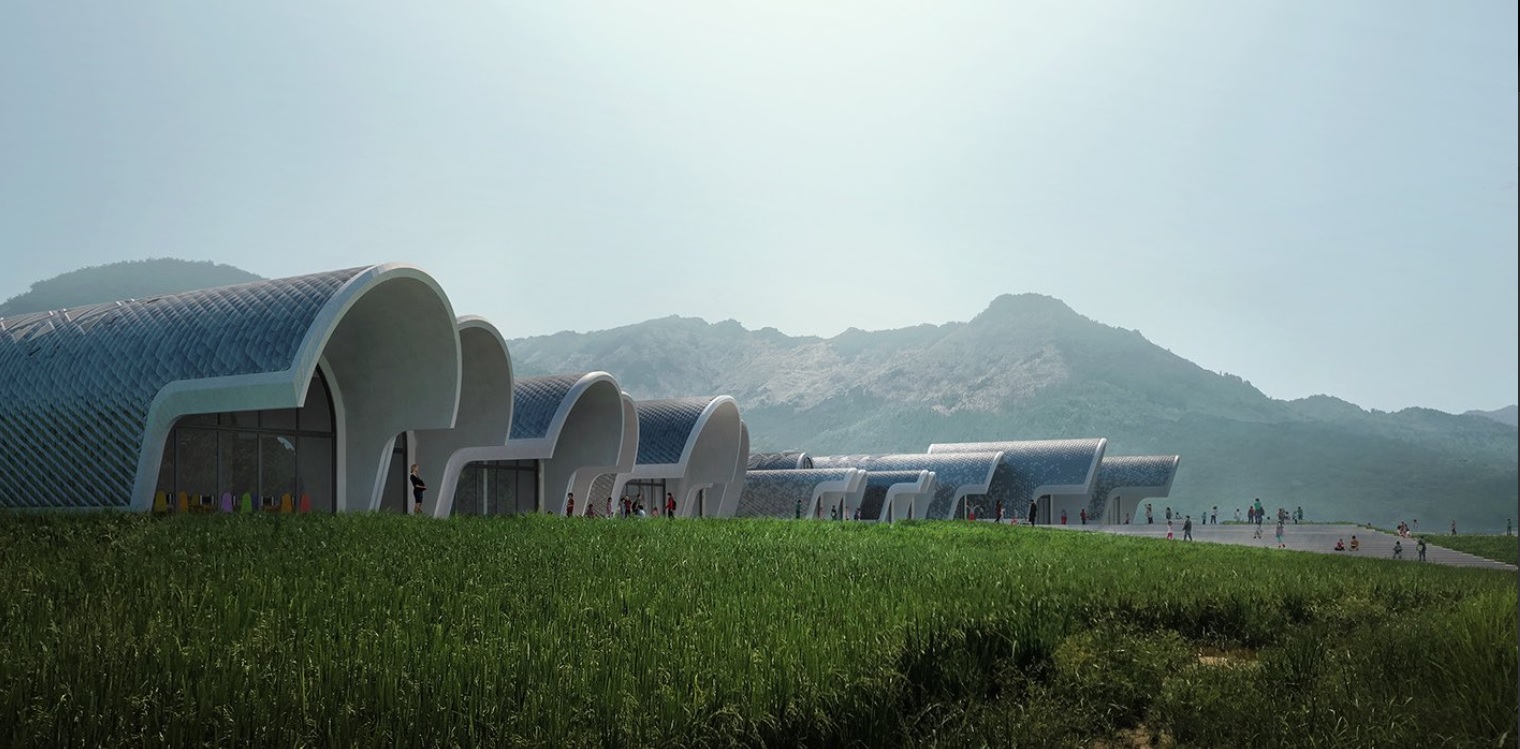Zaha Hadid designed next-gen school architecture for China
The local in-situ concrete techniques will be used along with the formwork created by an industrial robot on site.

- Country:
- China
Zaha Hadid presented the architecture designed for Lushan Primary School, which represents the forward-thinking construction technique mixed with inspiration from ancient Chinese Culture. Located 160 kilometers away from the Jiangxi’s capital Nanchang, the architect will the perfect match for the remote and beautiful countryside landscape.
The campus building will be housed in a series of modular vaulted spaces, to save the time of the construction the local in-situ concrete techniques will be used along with the formwork created by an industrial robot on site. The advancement in the hot-wire cut foam formwork along with the industrial robot can create barrel and parabolically shaped molds. The modularity of the vaults enables molds to be used multiple times which will accelerate the construction process and save time and it will reduce the cost too.
The architect said that “The barrel and parabolic vaults act as the school’s primary structure and enclosure, with each vault performing as an individual structural element.”
The region is known for its high quality of ceramic which can be traced back to the Ming Dynasty, keeping the history and culture in mind the school buildings will also feature a ceramic external finishing. The school created for the children Aged 3 to 12 years will include teaching spaces, dormitory and utility buildings which will be shaped in a series of barrel and parabolic vaults.
The buildings will be created in a way that it will optimize the landscape and natural lights, the cantilevered roofs will help to decrease the solar heat of the Jiangxi’s subtropical climate. There will a covered space for the outdoor teaching and a long central courtyard for extracurricular activities along with sports facilities.










